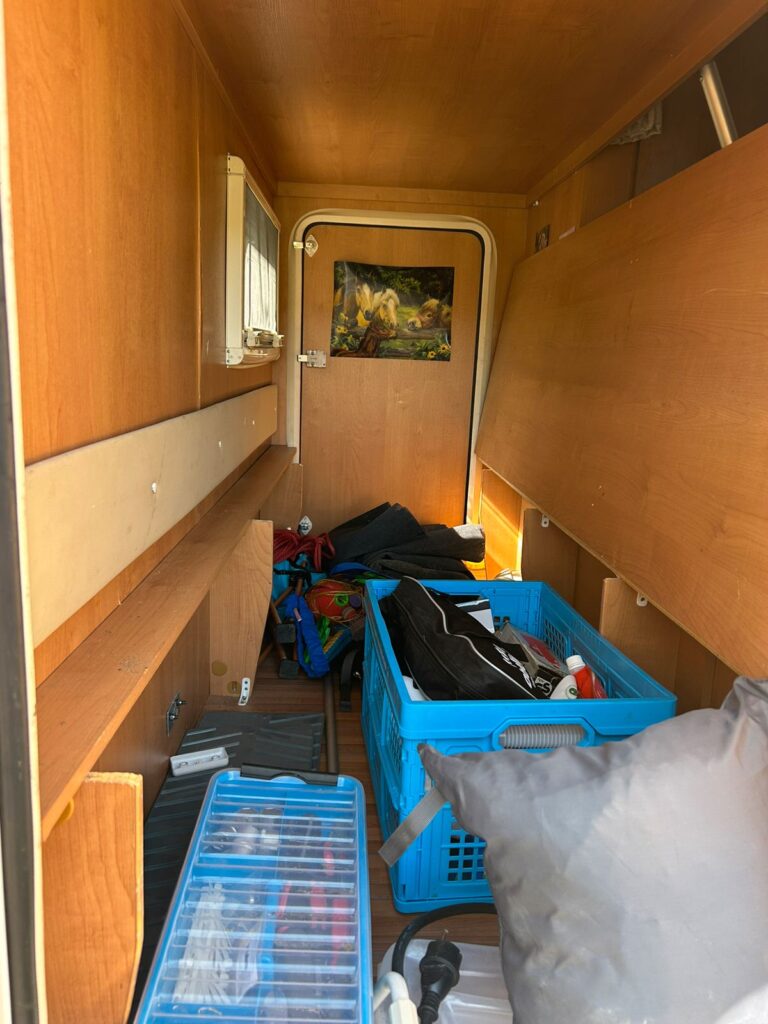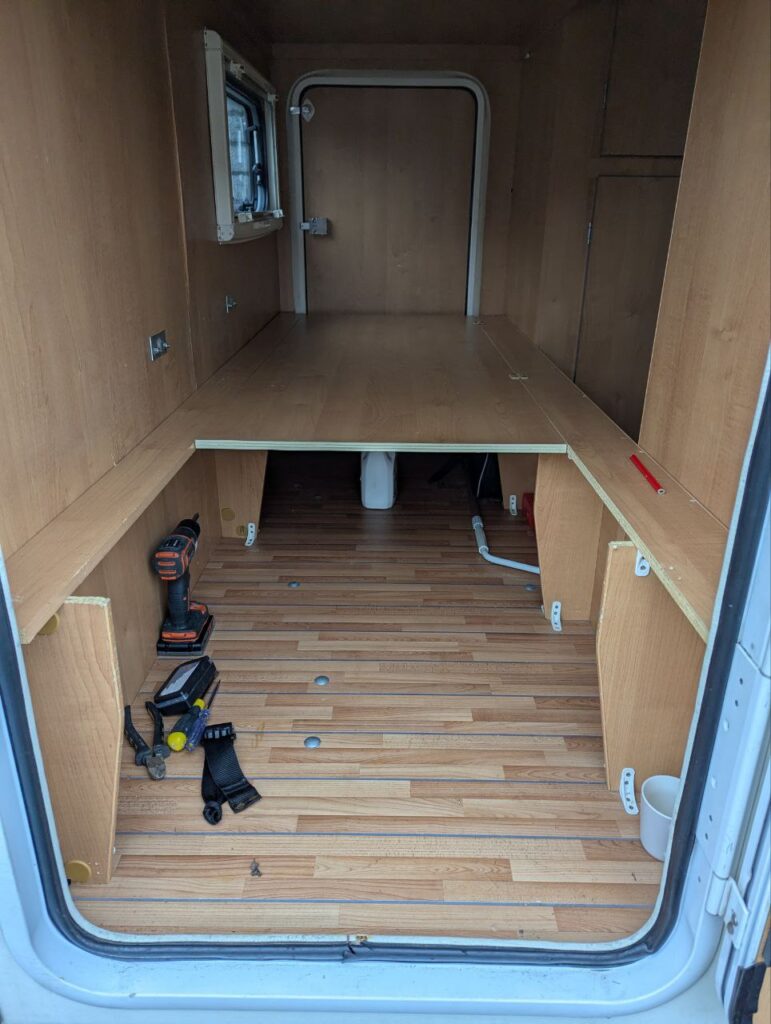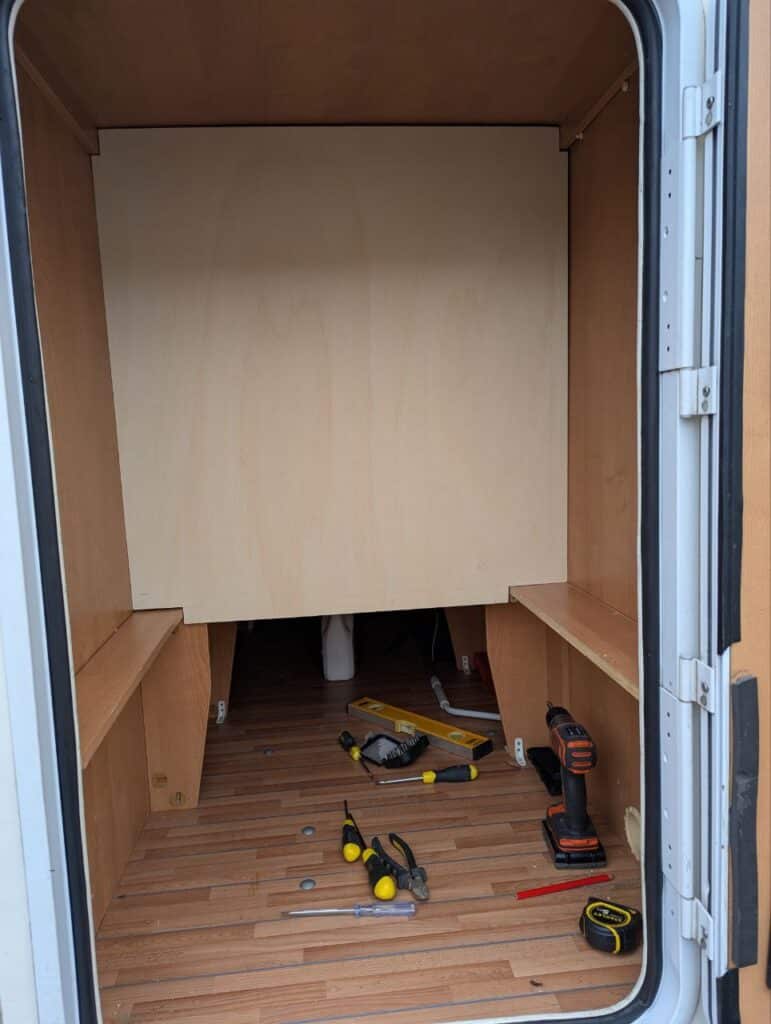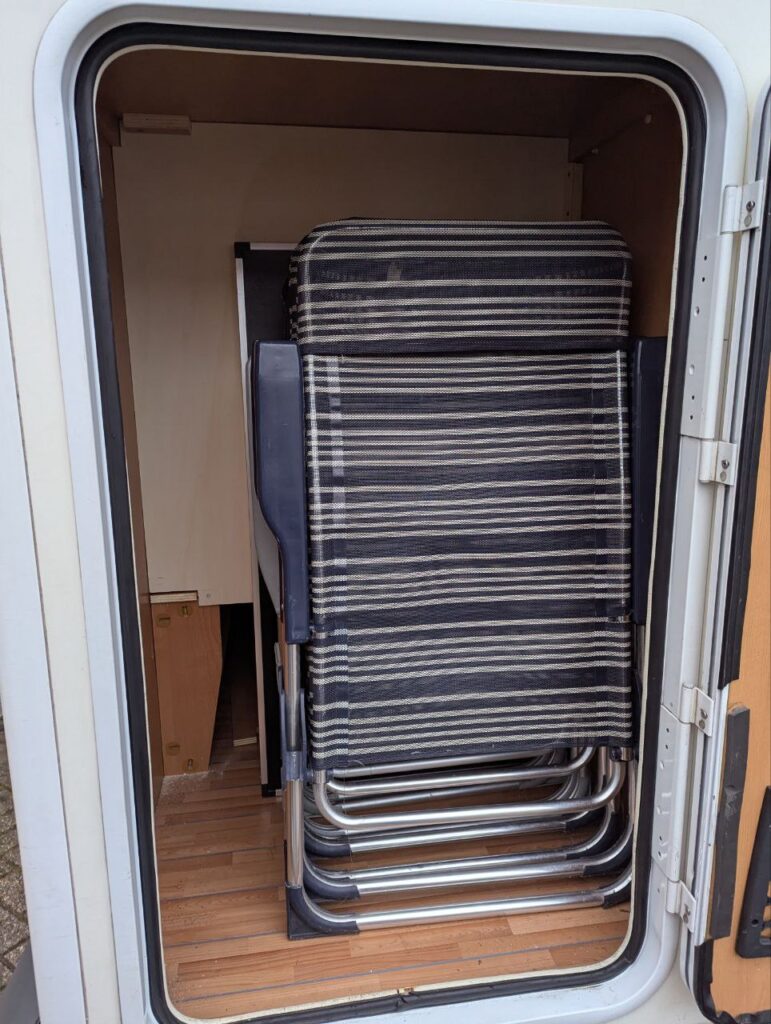When we first bought our RV, we loved the layout, especially the dedicated sleeping spaces for our family of four. However, the storage situation in the rear “garage” quickly became already a pain point during our first test trip. Chairs and the outdoor table were awkward to access, often requiring us to pull them out from both sides—a task that felt cumbersome, especially when setting up camp late or in poor weather. We knew we needed a change, if we start traveling for a year. Here’s how we transformed the space to better suit our needs:
Step 1: Shortening a Bed
The bunk beds at the back were a great feature, but we realized the bottom bed was longer than necessary for our youngest daughter. By reducing the length from 2.10m to 1.50m, we maintained a comfortable sleeping area for her while gaining valuable space below for storage.
Step 2: Raising the Garage Ceiling
With the extra space gained by shortening the bed, we restructured the “garage” to make it taller. This allowed us to store our outdoor chairs and table upright, significantly improving access. No more dragging items out from both sides or rearranging gear every time we needed to set up camp!




The Result
Our revamped garage now works like a dream. Setting up camp is faster and less stressful, and our small daughter loves her cozy, customized bed. This small project has had a big impact on our RV life, making every trip smoother and more enjoyable.
Have you made similar changes to your RV? We’d love to hear your tips and ideas! Share them in the comments below.
